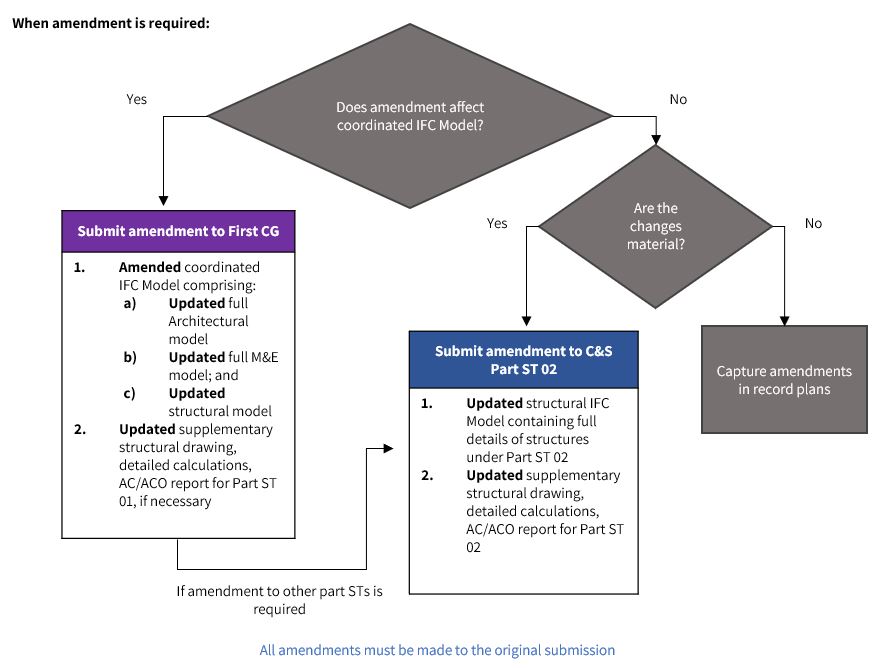Part ST Submissions
- Under the new Regulatory Approval for Building Works, project teams are required to collaborate and submit a set of coordinated models. Requirements imposed at each gateway are often major requirements that have cross agencies’ dependencies.
- Agency specific requirements may be submitted as independent submissions subsequently. Some examples of structural submissions that can be submitted as an independent submission includes:
- Structural submissions for ancillary works (eg: cladding, barrier)
- Structural submissions for temporary works (eg: ERSS)
- Industry has raised concerns that while overall design can be done upfront, detailed structural calculations and AC/ACO reports take time to develop. Projects may face significant delay in commencement of works if everything must be submitted and cleared before the relevant approval and permit can be issued.
- To address these concerns, detailed structural design and calculations of eligible projects need not be submitted in a single attempt but done through a limited number of part ST submissions
- Building projects (non-infrastructure projects):
- Any project with a Gross Floor Area (GFA) > 40,000sqm is eligible for part ST submission if –
a. the project consists of 5 or more blocks of building of at least 4 storeys high each; or
b. the project consists of 3 or more blocks of building of at least 4 storeys high each, with common podium or basement
2. Cluster housing projects with 40 or more landed units
- Infrastructure works
- Infrastructure works that function like a building with length > 150m
(e.g. MRT stations, transport nodes/ interchanges); - Infrastructure works that are mostly engineering works with length > 400m
(e.g. viaducts, large scale drains, sewers) - Infrastructure works that are mostly coastal works with length > 4,000m
(e.g. land reclamation, revetment, sea wall, bund wall)


| Scope/Scale of Works | Number of Packages Allowed |
|---|---|
Superstructure •E.g. consisting of 9 blocks | 1 no. of part ST submission for every 4 blocks (rounded to nearest unit) Example: |
| Common Basement | 1 no. of Part ST Submission |
| Common Podium | 1 no. of Part ST Submission |
| All ancillary works | 1 no. of Part ST Submission |
| All external works | 1 no. of Part ST Submission |
| ERSS | Part ST submission not applicable (submitted under independent submission as per the current arrangement under the standard RABW (without phasing) framework) |
| Cladding | |
| Façade | |
| Demolition | |
| Temporary Deck |
The project team should propose a phasing plan for structural submissions based on this guideline and seek agencies’ concurrence at the pre-submission consultation module (Agency specific requirement > BCA > Structural works) before making submissions.
Phasing of structural submissions at PG is not encouraged. A request can only be put up at the pre-submission consultation for agencies’ consideration* if:
If phasing of structural submission is allowed based on agencies’ assessment:
*subject to agencies’ assessment and clearance on a case-by-case basis